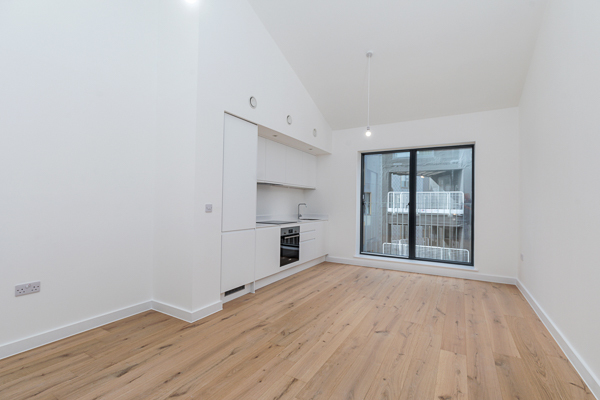The property enjoys a prime location at the very core of Kelham Central, providing an optimal vantage point for the bustling neighborhood and benefiting from double-height ceilings due to the pitched roofs the dual aspect design allows for a profusion of natural light throughout. A hallmark of the design lies in its versatile room layout. The two bedrooms and two bathrooms offer a flexible configuration that can easily adapt to various needs and preferences. Whether you desire an extra guest room, a dedicated home office for professional pursuits, or a cozy snug for unwinding, these spaces can be effortlessly transformed to suit your lifestyle. Taking a distinct approach to housing, the property features an innovative upside-down design, placing the expansive open-plan kitchen, dining, and living area on the top level. This unique arrangement not only allows for captivating views across the vibrant Kelham Island but also creates an engaging and dynamic living environment that is perfect for both entertaining and everyday living. The property has been built with an emphasis on sustainable living. The inclusion of the MVHR air filtration system ensures a constant supply of fresh air and significantly contributes to energy conservation, underscoring the commitment to minimising environmental impact.
Master Bedroom The ground floor welcomes you with an entrance hall leading to a well-proportioned double bedroom. This room enjoys good natural light and a quiet position within the home. A spacious under-stairs cupboard adds practical storage, and the finish throughout is clean, neutral, and modern.
Master Bedroom En-suiteThe en-suite shower room is sleek and contemporary, featuring a glass-enclosed shower, WC, and a modern basin with vanity unit. A built-in storage cupboard within the en-suite provides useful space for linens, towels, and other essentials — a rare and practical bonus in homes of this style.
Second BedroomThe second bedroom is located on the first floor — a comfortable, well-proportioned room perfect for a guest bedroom, child’s room, or home office.
Family BathroomStylishly finished with a full-sized bathtub with overhead shower, basin with vanity unit, and WC.
Open plan Kitchen/Living/Diner areaThe top floor is dedicated to an open-plan living space that is both bright and beautifully designed. The kitchen area is modern and well-equipped, with integrated appliances, sleek cabinetry, and ample worktop space. This opens into a generous living and dining area, allowing for seamless interaction — ideal for both day-to-day living and entertaining. Glazed double doors lead out to a juliette balcony.
GeneralEPC Rating: B
County Council: Sheffield City Council
Council Tax Band: C (est £2,119.18)
Viewings: Viewing strictly by a confirmed appointment through The Home Cloud.
Furniture: Unfurnished
Available: ASAP
Parking: No parking available
Management: Professional Management
Utilities/Bills are separate from the rental amount, and include Council Tax, Water and Electricity. There is no gas to this property. No 5-week deposit required!*Find out how to rent this property deposit-free with Reposit - https://reposit.co.uk/tenants/
*Tenants will remain liable to pay any damages, cleaning, and arrears at the end of the tenancy
Features:
- Secure and allocated parking included
- No 5 week security deposit required!*
- Juliet balcony
